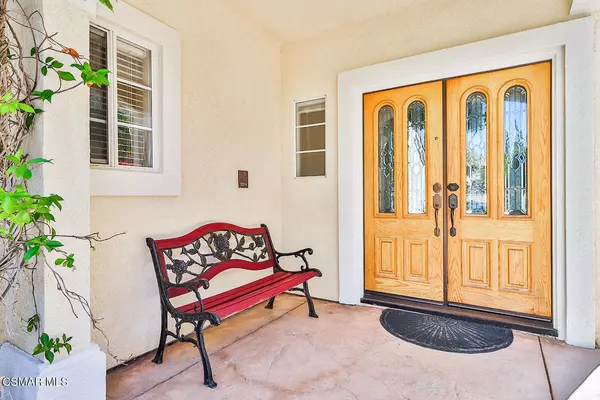$1,200,000
$1,210,000
0.8%For more information regarding the value of a property, please contact us for a free consultation.
4 Beds
4 Baths
2,891 SqFt
SOLD DATE : 11/06/2023
Key Details
Sold Price $1,200,000
Property Type Single Family Home
Listing Status Sold
Purchase Type For Sale
Square Footage 2,891 sqft
Price per Sqft $415
Subdivision Executive Ii / Rancho Conejo-391
MLS Listing ID 223004043
Sold Date 11/06/23
Bedrooms 4
Full Baths 3
Half Baths 1
HOA Fees $142/mo
Originating Board Conejo Simi Moorpark Association of REALTORS®
Year Built 1997
Lot Size 5,471 Sqft
Property Description
Welcome Home to your Beautiful Guard Gated Rancho Conejo community!!. Sought after Executive II floorpan Featuring 4 beds,4 bath and a loft, Light and Bright Spacious Two story home 2,891,Courtyard entrance and beautiful curb appeal.
Kitchen is where the heart is .. Enjoy your Gorgeous Spacious Remodeled Chef's kitchen , great for entertaining that opens to family room with expansive island with veggie sink, stainless steel appliances,tons of custom cabinets with all pull out shelving separate breakfast nook & desk area. Featuring New interior custom paint throughout entire home, New exterior paint, recessed lighting, ceiling fans throughout and central vac. Beautiful formal dining room ,formal living room with cozy fireplace looking out to Beautiful Newly landscaped backyard with patio cover.
As we move upstairs you will enjoy the spacious layout with all 4 bedrooms and a loft on the upper level. Enjoy your spacious Master suite w/vaulted ceilings, sitting area and walk in closet. Master bath with a dual sink vanity, stand alone shower and soak the day away in an oversized jetted jacuzzi tub.. Two large Secondary bedrooms w/ hall full bath and 4th bedroom is an ensuite..
Additional features include interior laundry, leased water softener, and 3 car garage w built in cabinets, guard gated community.
Community pools and spas..Close to park ,hiking trails, pickle ball courts ,shopping and restaurants .. Don't Miss this One !!
Location
State CA
County Ventura
Interior
Interior Features High Ceilings (9 Ft+), Recessed Lighting, Granite Counters, Formal Dining Room, Kitchen Island
Heating Central Furnace, Fireplace, Natural Gas
Cooling Air Conditioning, Central A/C
Flooring Carpet, Ceramic Tile
Fireplaces Type Raised Hearth, Living Room, Gas
Laundry Individual Room, Inside
Exterior
Exterior Feature Rain Gutters
Garage Attached
Garage Spaces 3.0
Pool Association Pool
View Y/N No
Building
Lot Description Back Yard, Fenced Yard, Front Yard, Gated Community, Gutters, Lawn, Sidewalks, Street Paved
Story 2
Sewer Public Sewer
Read Less Info
Want to know what your home might be worth? Contact us for a FREE valuation!

Our team is ready to help you sell your home for the highest possible price ASAP
GET MORE INFORMATION

Partner | Lic# DRE 01724424






