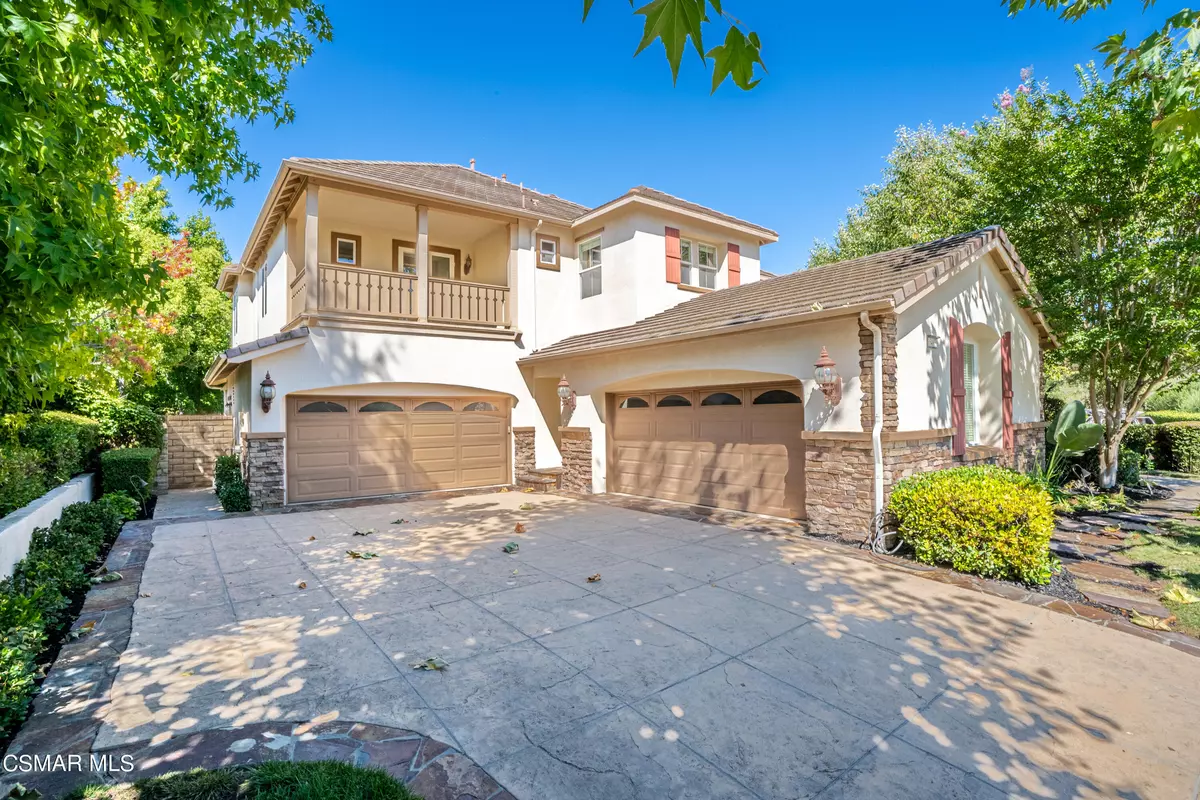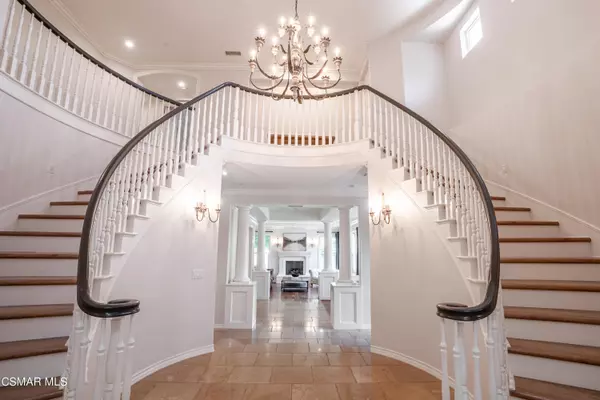$2,500,000
$2,500,000
For more information regarding the value of a property, please contact us for a free consultation.
5 Beds
6 Baths
5,130 SqFt
SOLD DATE : 10/16/2024
Key Details
Sold Price $2,500,000
Property Type Single Family Home
Listing Status Sold
Purchase Type For Sale
Square Footage 5,130 sqft
Price per Sqft $487
Subdivision Palermo/Dos Vientos-194
MLS Listing ID 224003832
Sold Date 10/16/24
Bedrooms 5
Full Baths 5
Half Baths 1
HOA Fees $70/qua
Originating Board Conejo Simi Moorpark Association of REALTORS®
Year Built 2003
Lot Size 0.678 Acres
Property Description
Spectacular, highly desirable estate in exclusive gated Palermo! Grand formal entrance welcomes with dual staircases, cathedral ceiling, and a beautiful chandelier. Ultra stylish and extensively remodeled with exquisite decor and design throughout. Gorgeous new engineered wood flooring on the staircases, designer paint, crown molding, built-ins, and chic handmade light fixtures. Elegant living room with an inviting fireplace and coffered ceiling. Includes downstairs ensuite bedroom and office with custom built ins! Remodeled chef's dream kitchen is ideal spot to host friends and family, featuring beautiful cabinets, ample storage, walk-in pantry, quartzite countertops, stacked marble backsplash, stainless steel appliances, and a big center island with breakfast bar and nook overlooking the yard. Adjoining is a spacious family room with a wall of windows. Private primary suite with retreat, hardwood floors, his and hers closets with custom built-ins, dual vanities, tub, and separate shower. Three additional bedrooms upstairs, ensuite with balcony and amazing mountain views. Private entertainer's oasis dream yard offers resort living with a huge pool, patio with multiple seating areas, stone paths, lush landscaping, multiple fruit trees, cozy stone outdoor fireplace, and garden area with raised planters. Casita with kitchenette, bath, and fireplace perfect for guests. Four-car garage! Wonderful curb appeal. A special offering. Must see!
Location
State CA
County Ventura
Interior
Interior Features 2 Staircases, 9 Foot Ceilings, Cathedral/Vaulted, Open Floor Plan, Recessed Lighting, Granite Counters, Formal Dining Room, Walk-In Closet(s)
Heating Central Furnace
Cooling Ceiling Fan(s), Central A/C, Zoned A/C
Flooring Ceramic Tile, Hardwood, Stone, Wood/Wood Like
Fireplaces Type Other, Guest House, Family Room, Gas
Laundry Individual Room
Exterior
Garage Attached
Garage Spaces 4.0
Pool Private Pool
View Y/N Yes
View Hills View, Mountain View
Building
Lot Description Back Yard, Fenced, Front Yard, Fully Fenced, Gated Community, Lawn, Street Lighting
Story 2
Sewer Public Sewer
Read Less Info
Want to know what your home might be worth? Contact us for a FREE valuation!

Our team is ready to help you sell your home for the highest possible price ASAP
GET MORE INFORMATION

Partner | Lic# DRE 01724424






