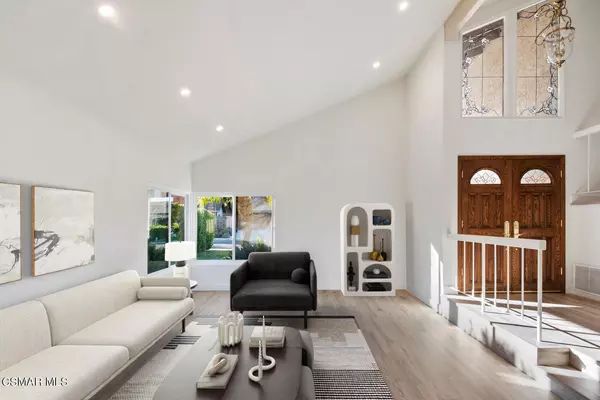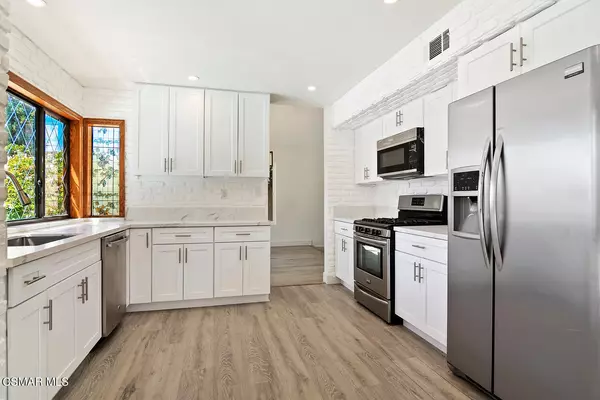$1,125,000
$1,149,999
2.2%For more information regarding the value of a property, please contact us for a free consultation.
4 Beds
3 Baths
2,184 SqFt
SOLD DATE : 10/18/2024
Key Details
Sold Price $1,125,000
Property Type Single Family Home
Listing Status Sold
Purchase Type For Sale
Square Footage 2,184 sqft
Price per Sqft $515
Subdivision Summit House Ranch-339
MLS Listing ID 224002689
Sold Date 10/18/24
Bedrooms 4
Full Baths 2
Half Baths 1
Originating Board Conejo Simi Moorpark Association of REALTORS®
Year Built 1978
Lot Size 7,006 Sqft
Property Description
Final Price Reduction!!! Discover your sanctuary in this stunningly remodeled 4 bedroom, 2.5 bath oasis nestled in a peaceful Thousand Oaks neighborhood. Spanning 2184 square feet, this home boasts a wealth of upgrades and luxurious features.
Step into tranquility with a backyard retreat that includes a sparkling pool and spa featuring new tile, plaster, and a jacuzzi blower. Gather around the remodeled fire pit with designer glass, perfect for cozy evenings under the stars. The private backyard also showcases a prolific Haas avocado tree, offering an abundance of fresh avocados. Inside, the remodeled kitchen is a chef's dream with new cabinets, quartz counters, and newer stainless-steel appliances. Enjoy energy-efficient living with vinyl dual pane windows installed less than 3 years ago and new LED canned lights throughout. Five new LED ceiling fans ensure year-round comfort and efficiency. Updates continue with scraped ceilings, fresh paint, and new laminate flooring complemented by 5-inch baseboards for a modern touch. The garage has been transformed with drywall, fresh paint, and ample storage. Additionally, the 3rd-car garage has been cleverly converted into a versatile room with separate A/C, a new LED ceiling fan, and its own entrance, ideal for a home office, playroom, or 5th bedroom. Conveniently located within a 5-minute drive to Wildwood Elementary School, Redwood Middle School, Trader Joe's, and the famed Wildwood Park with its picturesque hiking trails, this home offers the perfect blend of comfort, style, and accessibility.
Location
State CA
County Ventura
Interior
Interior Features Formal Dining Room, Quartz Counters
Heating Central Furnace
Cooling Air Conditioning
Flooring Ceramic Tile, Wood/Wood Like
Fireplaces Type Raised Hearth, Family Room, Gas
Laundry Individual Room
Exterior
Garage Spaces 3.0
Pool Private Pool
View Y/N Yes
View Mountain View
Building
Story 2
Sewer In Street
Read Less Info
Want to know what your home might be worth? Contact us for a FREE valuation!

Our team is ready to help you sell your home for the highest possible price ASAP
GET MORE INFORMATION
Partner | Lic# DRE 01724424






