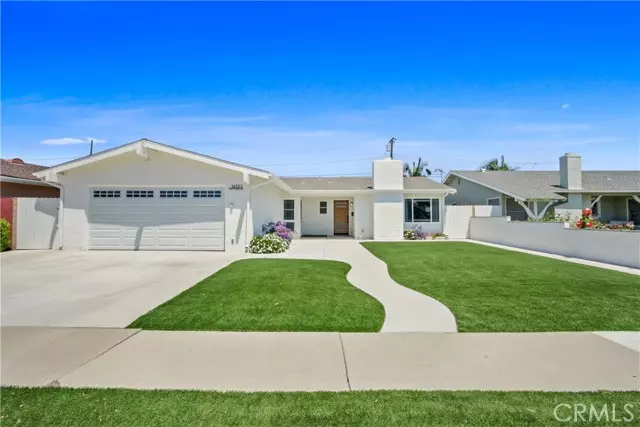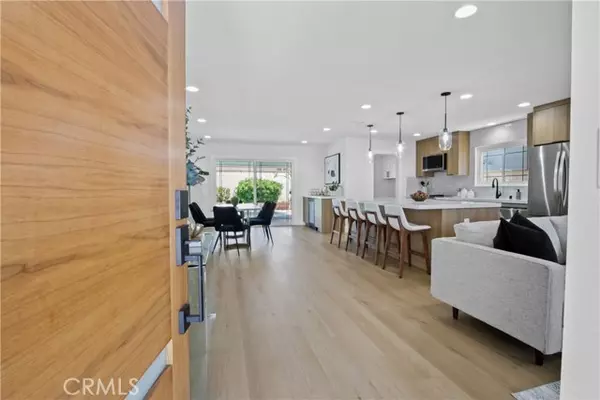$1,474,000
$1,469,000
0.3%For more information regarding the value of a property, please contact us for a free consultation.
4 Beds
2 Baths
1,615 SqFt
SOLD DATE : 11/07/2024
Key Details
Sold Price $1,474,000
Property Type Single Family Home
Listing Status Sold
Purchase Type For Sale
Square Footage 1,615 sqft
Price per Sqft $912
Subdivision Huntington North
MLS Listing ID OC-24146757
Sold Date 11/07/24
Style Contemporary
Bedrooms 4
Full Baths 2
Year Built 1963
Lot Size 6,106 Sqft
Property Description
Discover the charm of this meticulously renovated Mid-Century Huntington North pool home, seamlessly blends modern amenities, stunning finishings, and a tranquil and private outdoor sanctuary. This thoughtfully designed home is highlighted by an abundance of natural light with all of living spaces harmoniously connected including an elegant living room with fireplace, large dining area, an all new chef's kitchen with LG appliances, custom cabinetry and a large center island, and a beverage area with a wine cooler. The primary bedroom has a closet with custom organizers and the tranquil primary bathroom is designed a large walk in shower. Other incredible features include new luxury vinyl flooring, new interior doors, newer windows & sliders, newer HVAC with all new ducting, 200 Amp electrical panel, new interior & exterior paint, and new entry door. The peaceful and private backyard is ideal for indoor/outdoor entertaining. The beautiful swimming pool has been replastered and retiled. Irby Park & Walking Trails within the neighborhood! Minutes to schools, parks, restaurants, shopping and a short drive to the beach! This 4 Bed/2Bath is a perfect family home!
Location
State CA
County Orange
Interior
Interior Features Copper Plumbing Full, Dry Bar, Recessed Lighting, Kitchen Island, Kitchen Open to Family Room, Quartz Counters, Remodeled Kitchen, Self-Closing Drawers, Stone Counters
Heating Central
Cooling Central Air
Flooring Vinyl, Tile
Fireplaces Type Living Room
Laundry Inside
Exterior
Garage Driveway
Garage Spaces 2.0
Pool Private, In Ground
Community Features Urban
Utilities Available Sewer Available, Sewer Connected, Water Available, Water Connected, Cable Connected, Electricity Available, Electricity Connected, Natural Gas Available, Natural Gas Connected
View Y/N No
View None
Building
Lot Description Front Yard, Level, Rectangular Lot
Sewer Public Sewer
Schools
Elementary Schools College View
Middle Schools Spring View
High Schools Oceanview
Read Less Info
Want to know what your home might be worth? Contact us for a FREE valuation!

Our team is ready to help you sell your home for the highest possible price ASAP
GET MORE INFORMATION

Partner | Lic# DRE 01724424






