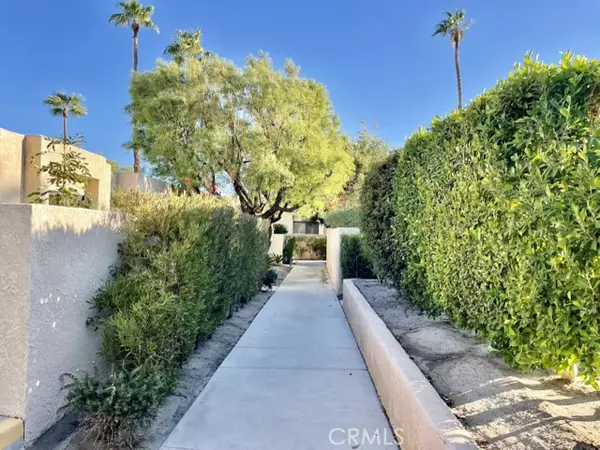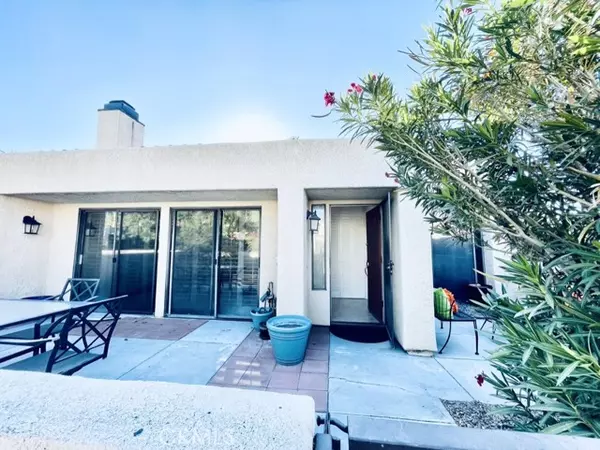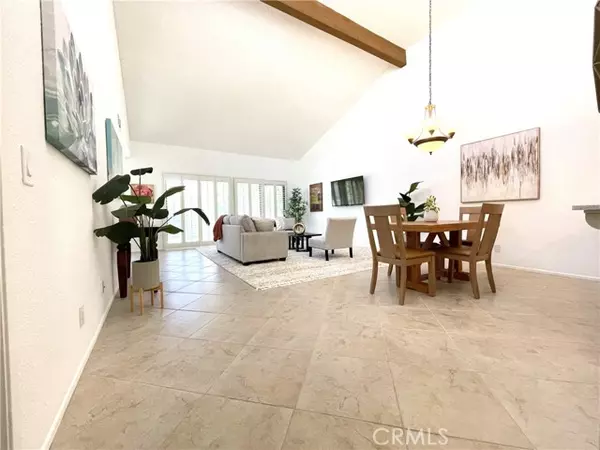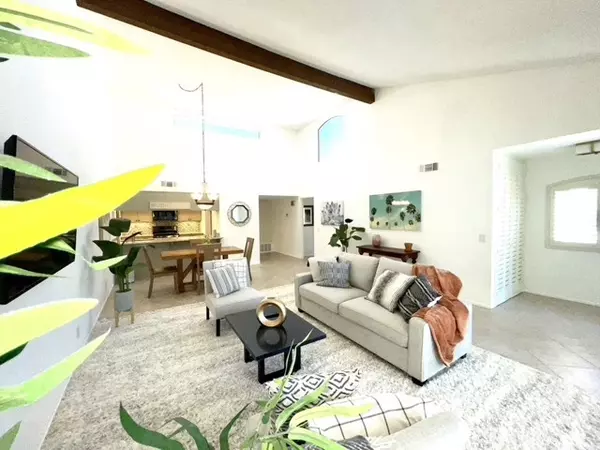$349,000
$349,000
For more information regarding the value of a property, please contact us for a free consultation.
1 Bed
1 Bath
1,041 SqFt
SOLD DATE : 12/11/2023
Key Details
Sold Price $349,000
Property Type Single Family Home
Listing Status Sold
Purchase Type For Sale
Square Footage 1,041 sqft
Price per Sqft $335
Subdivision Camino Del Sol
MLS Listing ID OC-23181190
Sold Date 12/11/23
Style Spanish
Bedrooms 1
Full Baths 1
HOA Fees $504/mo
Year Built 1986
Property Description
*** INCREDIBLE PRICE REDUCTION *** FURNISHED * UPSCALE * TURNKEY * HUGE 1 bed, 1 bath home, with lovely private patio in one of Palm Springs most desirable complexes * Spectacular light to greet you in the mornings, and shaded afternoon patio for splendid entertaining, or peaceful relaxation * Upscale Great room with soaring ceilings, rich clearstory windows, and double sets of patio doors * This property is truly an entertainer's delight, whether it be formal dinner parties, or weekend brunch gatherings * The floor plan was designed for indoor-outdoor living at its finest * The kitchen has gorgeous, updated taupe shaker cabinetry, newer stainless appliances, and a stackable, tucked conveniently behind louvered doors * Phenomenal closet space * Updated bathroom with high-end cabinetry, walk-in shower, and rich tile * The home has a single car garage space, with its own individual door, Additional storage locker at the front of the garage * 2 gorgeous pools, and 2 magnificent tennis courts.... Feel the relaxation that Palm Springs is ALL ABOUT the minute you step in the door to your new home.
Location
State CA
County Riverside
Interior
Interior Features Beamed Ceilings, Cathedral Ceiling(s), Copper Plumbing Partial, Furnished, Granite Counters, High Ceilings, Open Floorplan, Recessed Lighting, Kitchen Open to Family Room, Remodeled Kitchen, Self-Closing Cabinet Doors, Self-Closing Drawers
Heating Central
Cooling Central Air
Flooring Vinyl, Carpet, Tile
Fireplaces Type None
Laundry Dryer Included, In Kitchen, Stackable, Washer Included
Exterior
Garage Built-In Storage
Garage Spaces 1.0
Pool Community
Community Features Biking, Curbs, Dog Park, Park, Sidewalks, Storm Drains, Street Lights, Suburban
Utilities Available Sewer Connected, Water Connected, Cable Available, Natural Gas Connected, Phone Available
View Y/N Yes
View Courtyard
Building
Lot Description Near Public Transit, Park Nearby, Patio Home, Walkstreet
Sewer Other, Public Sewer
Schools
Elementary Schools Vista Del Monte
Middle Schools Raymond Cree
High Schools Palm Springs
Read Less Info
Want to know what your home might be worth? Contact us for a FREE valuation!

Our team is ready to help you sell your home for the highest possible price ASAP
GET MORE INFORMATION

Partner | Lic# DRE 01724424






