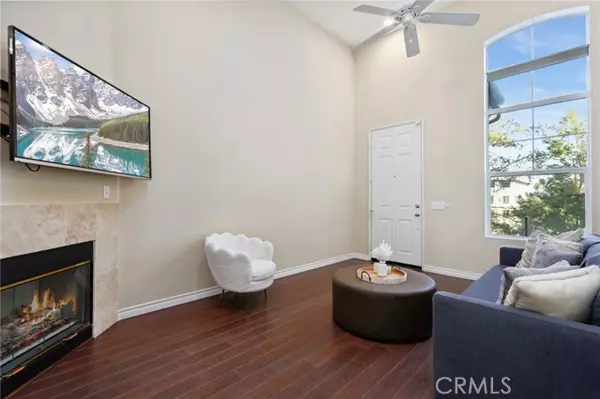$880,000
$880,000
For more information regarding the value of a property, please contact us for a free consultation.
3 Beds
3 Baths
1,360 SqFt
SOLD DATE : 03/04/2024
Key Details
Sold Price $880,000
Property Type Single Family Home
Listing Status Sold
Purchase Type For Sale
Square Footage 1,360 sqft
Price per Sqft $647
Subdivision Camden Park
MLS Listing ID OC-24013546
Sold Date 03/04/24
Bedrooms 3
Full Baths 2
Half Baths 1
HOA Fees $380/mo
Year Built 2002
Property Description
You will not want to miss this beautiful 3 bedroom, 2.5 bathroom townhouse with 1,360 sq. ft. of living space. This is a split level floorplan with an open concept and soaring vaulted ceilings. Upon entering the home you are greeted by the open family room which includes a cozy fireplace. Just above the family room are the dining area and kitchen. The kitchen was refreshed a few years ago with painted cabinetry, quartz countertops with tile backsplash and matching LG appliances. All of the bedrooms and both full bathrooms are on the upper level. The master suite has a beautifully updated bathroom with tiled shower and large walk in closet with built in closet organizers. The entire home has been updated with engineered wood flooring, except for the kitchen and baths which have either travertine or tile flooring. The other full bathroom also has an updated vanity and there are closet organizers in the other two bedrooms as well. You won't have to worry about any leaking pipes as the home has been re-piped with PEX. The 2 car attached garage has epoxy flooring, an electric car charger and a huge 10'x15' storage area to store all of your things. The Camden Park community offers a pool, spa, BBQ and easy access to the 73 Toll Road, and is just minutes from the 5 and 405 Freeways. This neighborhood has everything you could ask for including parks, award winning schools - walking distance to the elementary and middle school, retail, and entertainment. This home will not last!
Location
State CA
County Orange
Interior
Interior Features 2 Staircases, Balcony, Quartz Counters
Heating Central
Cooling Central Air
Flooring Stone, Tile, Wood
Fireplaces Type Family Room
Laundry In Garage
Exterior
Garage Direct Garage Access
Garage Spaces 2.0
Pool Community
Community Features Biking, Hiking, Park, Street Lights, Suburban
View Y/N No
View None
Building
Sewer Public Sewer
Schools
Elementary Schools Don Juan Avila
Middle Schools Don Juan Avila
High Schools Aliso Niguel
Read Less Info
Want to know what your home might be worth? Contact us for a FREE valuation!

Our team is ready to help you sell your home for the highest possible price ASAP
GET MORE INFORMATION

Partner | Lic# DRE 01724424






