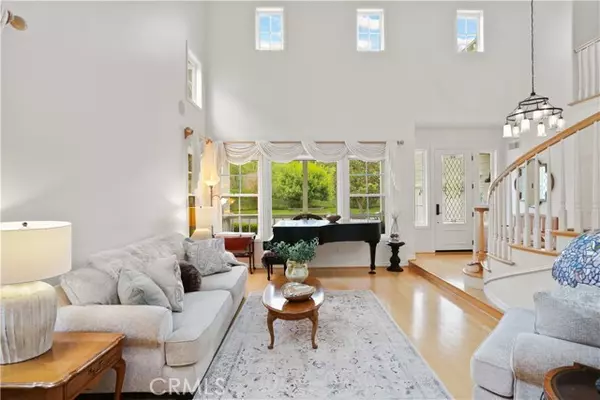$2,150,000
$2,150,000
For more information regarding the value of a property, please contact us for a free consultation.
5 Beds
5 Baths
3,543 SqFt
SOLD DATE : 04/11/2024
Key Details
Sold Price $2,150,000
Property Type Single Family Home
Listing Status Sold
Purchase Type For Sale
Square Footage 3,543 sqft
Price per Sqft $606
Subdivision Tapestry
MLS Listing ID NP-24045711
Sold Date 04/11/24
Style Traditional
Bedrooms 5
Full Baths 2
Half Baths 1
Three Quarter Bath 2
HOA Fees $270/mo
Year Built 1997
Lot Size 7,200 Sqft
Property Description
Welcome to this exquisite five-bedroom, four-and-a-half bath residence nestled in the guard-gated haven of Coto de Caza. Positioned on a cul-de-sac, the property boasts stunning golf course and mountain panoramas. The formal living room boasts soaring ceilings, while the kitchen, adorned with double ovens, a spacious island, and granite countertops, opens to a living space with a fireplace and built-in cabinetry. Downstairs, discover a bedroom with a full bath, a powder room, and a convenient laundry room. With a three-car garage and ample driveway space, parking is never an issue. Upstairs, three secondary bedrooms and two baths await, while the main suite indulges with a sitting area, high ceilings, and a balcony showcasing golf course views. The main bathroom features two walk-in closets with California Closet organizers, dual sinks, a jetted tub, and a separate shower. The community of Coto de Caza offers premier amenities, including two 18-hole golf courses, horse trails, clubhouse, tennis courts, gym, pool, spa, and barbecue facilities. Recently updated with new air conditioning and solar panels, this home invites you to embrace a lifestyle of comfort and sustainability. Revel in the private backyard oasis featuring a sparkling pool, jacuzzi, barbecue, covered lounging area, and mature landscaping. Welcome home to this captivating property in a secluded locale with breathtaking views.
Location
State CA
County Orange
Interior
Interior Features Balcony, Built-In Features, Granite Counters, High Ceilings, Kitchen Island, Kitchen Open to Family Room
Heating Forced Air
Cooling Central Air
Flooring Carpet, Tile, Wood
Fireplaces Type Family Room, Master Bedroom
Laundry Gas Dryer Hookup, Individual Room, Inside, Washer Hookup
Exterior
Parking Features Driveway
Garage Spaces 3.0
Pool Private, Gas Heat, Heated
Community Features Golf, Hiking, Horse Trails, Suburban
Utilities Available Sewer Connected, Water Connected, Electricity Connected, Natural Gas Connected
View Y/N Yes
View Golf Course, Mountain(s), Trees/Woods
Building
Lot Description Cul-De-Sac
Sewer Public Sewer
Read Less Info
Want to know what your home might be worth? Contact us for a FREE valuation!

Our team is ready to help you sell your home for the highest possible price ASAP
GET MORE INFORMATION
Partner | Lic# DRE 01724424






