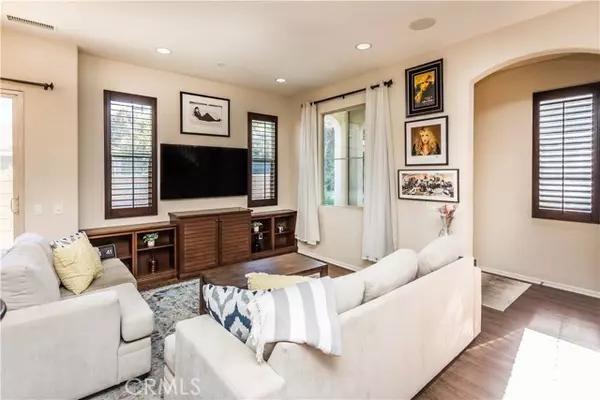$960,000
$959,900
For more information regarding the value of a property, please contact us for a free consultation.
3 Beds
3 Baths
1,645 SqFt
SOLD DATE : 11/18/2024
Key Details
Sold Price $960,000
Property Type Single Family Home
Listing Status Sold
Purchase Type For Sale
Square Footage 1,645 sqft
Price per Sqft $583
MLS Listing ID PW-24174262
Sold Date 11/18/24
Bedrooms 3
Full Baths 2
Half Baths 1
HOA Fees $160/mo
Year Built 2014
Lot Size 2,652 Sqft
Property Description
Welcome to Summerwind by builder Taylor Morrison! Incredible opportunity to own this former Model Home with tons of quality upgrades throughout including custom built in cabinetry, vinyl wood flooring on both levels, a stunning two toned kitchen with center island breakfast bar with granite countertops. The kitchen also includes stainless steel appliances and a separate pantry area. You will also find a built in wine fridge with built in cabinet and shelving, beautiful designer quality lighting fixtures in the kitchen and dining area, laminate wood flooring throughout and wood shutters. A fun wallpapered powder bathroom with pedestal sink and accent lighting. Upstairs is a full sized laundry room for convenience and 3 spacious bedrooms. The primary bedroom features a gorgeously designed bathroom with a large soaking tub and oversized shower glass shower, dual vanities all meticulously assembled with travertine, granite and marble detail. There is also a large walk in closet for convenience. All bedrooms feature ceiling fans and the shared upstairs bathroom has dual sinks and custom tile work. The garage is covered with Epoxy floors and includes a EV charger. You will not be disappointed with the quality upgrades in this home! There is no homes to the left or in front, there is a small private yard for a dog and beautifully maintained walking paths throughout the community! Other HOA amenities include an exercise area, horseshoe court, picnic area and manicured walkways framed with arches.
Location
State CA
County Orange
Interior
Interior Features Granite Counters, Kitchen Island, Kitchen Open to Family Room
Heating Central
Cooling Central Air
Fireplaces Type None
Laundry Individual Room, Inside, Upper Level
Exterior
Garage Direct Garage Access
Garage Spaces 2.0
Pool None
Community Features Sidewalks, Suburban
View Y/N No
View None
Building
Lot Description Corner Lot
Sewer Public Sewer
Read Less Info
Want to know what your home might be worth? Contact us for a FREE valuation!

Our team is ready to help you sell your home for the highest possible price ASAP
GET MORE INFORMATION

Partner | Lic# DRE 01724424






