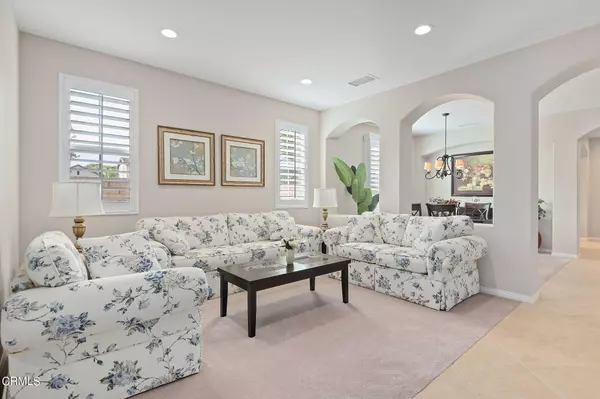$1,200,000
$1,200,000
For more information regarding the value of a property, please contact us for a free consultation.
5 Beds
4 Baths
2,721 SqFt
SOLD DATE : 11/20/2024
Key Details
Sold Price $1,200,000
Property Type Single Family Home
Listing Status Sold
Purchase Type For Sale
Square Footage 2,721 sqft
Price per Sqft $441
Subdivision Victoria Estates Glen Eagles - 523403
MLS Listing ID V1-26208
Sold Date 11/20/24
Bedrooms 5
Full Baths 4
HOA Fees $184/mo
Year Built 2003
Lot Size 7,792 Sqft
Property Description
Welcome to Victoria Estates, one of Oxnard's most prestigious and sought-after gated communities, situated perfectly between Santa Barbara and Malibu. Known for its charm, Oxnard is a hidden gem in coastal living. This private, gated community offers 24-hour security, ensuring peace of mind, and access to fantastic amenities including pools, spa, clubhouse, gym, BBQ areas, parks, and a basketball court.
Our featured home at 1943 Keltic Lodge is an expansive single-story residence, offering 5 bedrooms and 4 bathrooms across a generous 2,721 square feet. The home includes two master suites, ideal for large families or guests. One of these is an elegant en-suite, while the other master suite features a private bathroom.
The heart of the home is a beautifully remodeled kitchen, equipped with custom soft-closing cabinets, stainless steel appliances, and a stylish backsplash accented by designer lighting. The centerpiece is a large quartz island, perfect for entertaining family and friends—truly a chef's dream.
Adjacent to the kitchen is a cozy family room, complete with surround sound, custom entertainment center, and an inviting fireplace, all bathed in natural light from numerous windows.
The spacious master bedroom offers a retreat with an oversized walk-in closet, and the en-suite bath includes a luxurious soaking tub, dual sinks, and a stand-alone shower. Three additional bedrooms and two bathrooms complete the layout, ensuring ample space for everyone.
Step outside to a peaceful and private backyard, perfect for summer BBQs. The side yard connects conveniently to the kitchen, creating a lovely space for morning coffee or quiet reading.
The home also features a 2-car garage with overhead storage and a smart garage door opener, allowing remote access from anywhere. A wide driveway offers parking for 2-3 cars.
Don't miss out on this stunning home! Book your appointment today, before it's gone!
Location
State CA
County Ventura
Interior
Interior Features Ceiling Fan(s), Kitchen Island, Quartz Counters, Self-Closing Drawers
Heating Forced Air
Cooling None
Flooring Carpet, Tile
Fireplaces Type Family Room
Laundry Gas & Electric Dryer Hookup, Inside, Washer Hookup
Exterior
Exterior Feature Rain Gutters
Garage Direct Garage Access, Driveway
Garage Spaces 2.0
Pool None
Community Features Sidewalks, Storm Drains, Street Lights
View Y/N No
View None
Building
Lot Description Sprinklers, Corner Lot, Sprinklers In Front, Sprinklers In Rear, 0-1 Unit/Acre
Sewer Public Sewer
Read Less Info
Want to know what your home might be worth? Contact us for a FREE valuation!

Our team is ready to help you sell your home for the highest possible price ASAP
GET MORE INFORMATION

Partner | Lic# DRE 01724424






