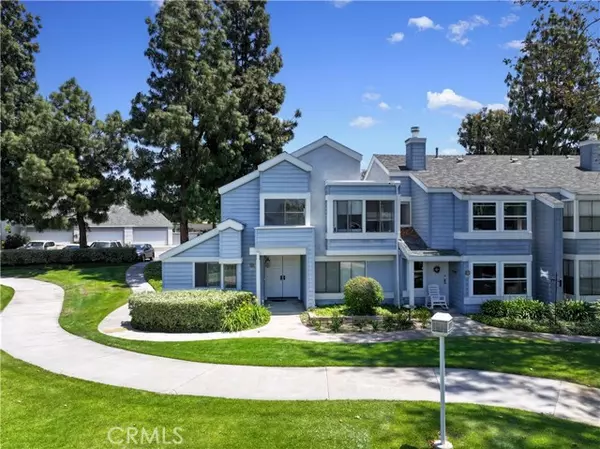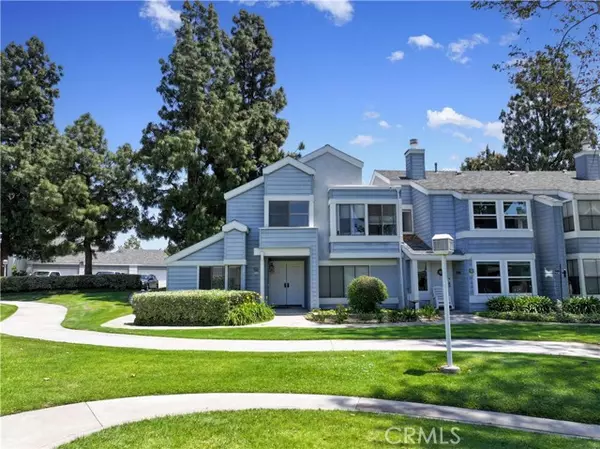$1,300,000
$1,380,000
5.8%For more information regarding the value of a property, please contact us for a free consultation.
4 Beds
3 Baths
2,203 SqFt
SOLD DATE : 08/19/2024
Key Details
Sold Price $1,300,000
Property Type Single Family Home
Listing Status Sold
Purchase Type For Sale
Square Footage 2,203 sqft
Price per Sqft $590
Subdivision Sundance
MLS Listing ID OC-24101786
Sold Date 08/19/24
Bedrooms 4
Full Baths 3
HOA Fees $492/mo
Year Built 1978
Lot Size 3,382 Sqft
Property Description
Price Improvement on this Great Home in Northwood. Welcome to 13 La Paloma, nestled in a serene setting with lush greenery and delightful walkways. This exquisite home boasts a charming French door entry. As you step inside, the luxury laminate flooring and vaulted ceilings set the tone for a grand yet cozy ambiance. To your right, you'll find a light and bright living room, featuring a stunning white brick fireplace that adds a touch of elegance and warmth. The kitchen is a chef's delight, offering a built-in pantry, rich ebony-finished cabinets, stainless steel appliances, and pristine white quartz countertops. The breakfast bar and charming bay window, which provides a picturesque view of the courtyard, make this space perfect for dining and entertaining. Adjacent to the kitchen is a separate dining room, bathed in natural light from the abundant windows. The open layout seamlessly connects the kitchen to an additional eating area and the family room, which features large windows and impressive 2-story ceilings. This space offers direct access to the spacious patio, ideal for outdoor gatherings and relaxation. The extra-large downstairs bedroom is a true retreat, featuring direct patio access, a wall-length closet, and proximity to the upgraded full bathroom with a walk-in shower and dual shower heads. Ascend the staircase to look out and over the common area below. Discover the primary bedroom, a private haven complete with a balcony, beamed and vaulted ceilings, two closets, and a luxurious en-suite bathroom. This bathroom is a spa-like escape, boasting dual sinks, accented vanity lighting, a skylight, and a large walk-in shower with a marble backsplash and pebble mosaic flooring. Two additional bedrooms share a fully upgraded bathroom, featuring light grey cabinetry, white countertops, and a shower/tub combo. This home also includes a 2-car garage with built-in shelving, providing ample storage space. Conveniently located just a stone's throw from award-winning schools, restaurants, shopping, and more, this home allows you to enjoy all the best that Northwood and Irvine have to offer!
Location
State CA
County Orange
Interior
Interior Features Balcony, Beamed Ceilings, Built-In Features, Cathedral Ceiling(s), Coffered Ceiling(s), High Ceilings, Open Floorplan, Pantry, Recessed Lighting, Storage, Two Story Ceilings, Kitchen Open to Family Room, Quartz Counters
Heating Forced Air
Cooling Central Air
Flooring Carpet, Concrete, Laminate, Stone
Fireplaces Type Gas, Living Room
Laundry In Garage
Exterior
Garage Spaces 2.0
Pool Association, Community
Community Features Biking, Curbs, Hiking, Park, Sidewalks
Utilities Available Sewer Available, Water Available, Cable Available, Electricity Available
View Y/N Yes
View Park/Greenbelt
Building
Lot Description Landscaped
Sewer Public Sewer
Schools
Elementary Schools Santiago Hills
Middle Schools Sierra Vista
High Schools Northwood
Read Less Info
Want to know what your home might be worth? Contact us for a FREE valuation!

Our team is ready to help you sell your home for the highest possible price ASAP
GET MORE INFORMATION

Partner | Lic# DRE 01724424






