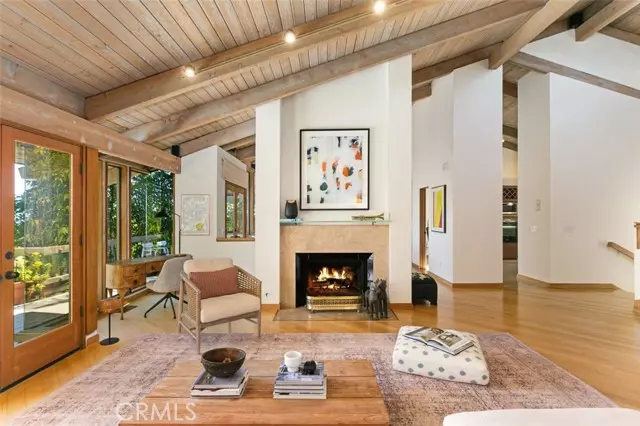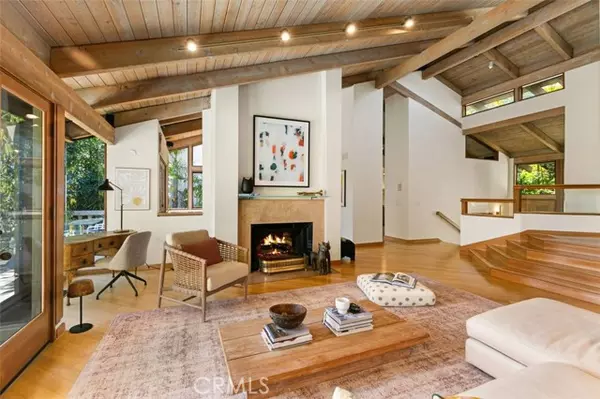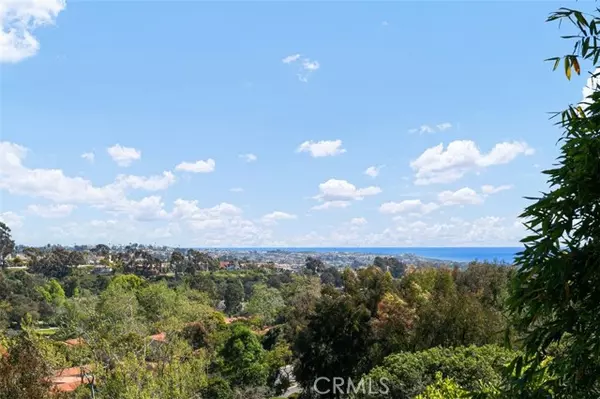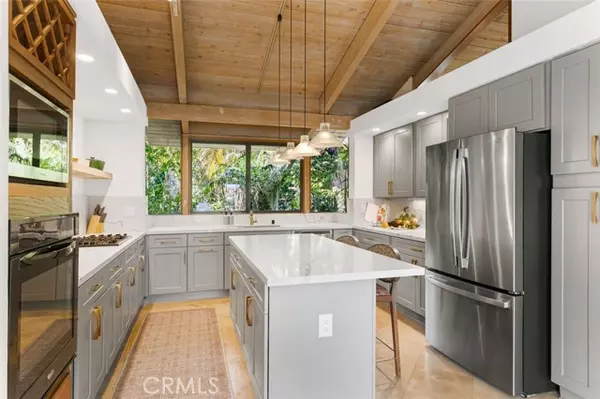$2,600,000
$2,600,000
For more information regarding the value of a property, please contact us for a free consultation.
3 Beds
3 Baths
3,100 SqFt
SOLD DATE : 06/07/2024
Key Details
Sold Price $2,600,000
Property Type Single Family Home
Listing Status Sold
Purchase Type For Sale
Square Footage 3,100 sqft
Price per Sqft $838
Subdivision Laguna Woods Ii
MLS Listing ID OC-24046849
Sold Date 06/07/24
Style Craftsman
Bedrooms 3
Full Baths 3
HOA Fees $652/mo
Year Built 1983
Lot Size 5,760 Sqft
Property Description
Step into the heart of coastal living with this incredible three-bed(and an office), three-bath home in Laguna Niguel's Laguna Woods community! Crafted by the renowned Laguna architect, Chris Abel, this place is like no other. And guess what? It's got a bit of rock and roll history too - it once belonged to a member of REO Speedwagon! Picture this: a turnkey haven with a modern yet timeless vibe. The open floor plan, thanks to Chris Abel's post and beam magic, makes this home feel like a cozy retreat. And did I mention the kitchen? Totally updated and renovated for both practicality and style. What makes this gem even more special? Well, it's one of just two homes in the community with this unique floor plan. Talk about exclusive! Plus, you get awesome views of the ocean, Saddleback mountains, and the prestigious El Niguel Country Club. But this isn't just a house; it's a lifestyle. Beach vibes? Check. Easy access to world-class resorts like the Ritz-Carlton and Waldorf Astoria? Double-check. And let's not forget Dana Point Harbor, shopping galore, and those handy freeways. Tennis or golf fan? You're in luck! They're nearby. This Laguna Niguel abode is your ticket to coastal tranquility, resort-style indulgence, an active lifestyle, and a touch of rock and roll history. So, if you're dreaming of a Southern California life that's all about sun, surf, friendly vibes, and a bit of music nostalgia, look no further. Welcome to your new home sweet home!
Location
State CA
County Orange
Zoning R-1
Interior
Interior Features Balcony, Bar, Beamed Ceilings, Built-In Features, Cathedral Ceiling(s), Ceramic Counters, High Ceilings, Living Room Balcony, Living Room Deck Attached, Open Floorplan, Pantry, Stone Counters, Storage, Tile Counters, Wood Product Walls, Kitchen Island, Quartz Counters, Remodeled Kitchen, Utility Sink
Heating Central
Cooling Central Air
Flooring Carpet, Tile, Wood
Fireplaces Type Two Way, Dining Room, Gas, Great Room, Master Retreat
Laundry Individual Room, Inside
Exterior
Exterior Feature Koi Pond, Lighting, Rain Gutters
Garage Direct Garage Access, Driveway
Garage Spaces 2.0
Pool Association, Community, Fenced, In Ground
Community Features Curbs, Park, Sidewalks, Storm Drains, Street Lights, Suburban
Utilities Available Sewer Connected, Underground Utilities, Water Connected, Cable Available, Electricity Connected, Natural Gas Available, Phone Available
Waterfront true
View Y/N Yes
View City Lights, Golf Course, Hills, Mountain(s), Ocean, Trees/Woods
Building
Lot Description Sprinklers, Front Yard, Landscaped, Lawn, Level with Street, Sprinkler System, Sprinklers In Front, Sprinklers In Rear, Yard, Back Yard
Sewer Public Sewer
Read Less Info
Want to know what your home might be worth? Contact us for a FREE valuation!

Our team is ready to help you sell your home for the highest possible price ASAP
GET MORE INFORMATION

Partner | Lic# DRE 01724424






