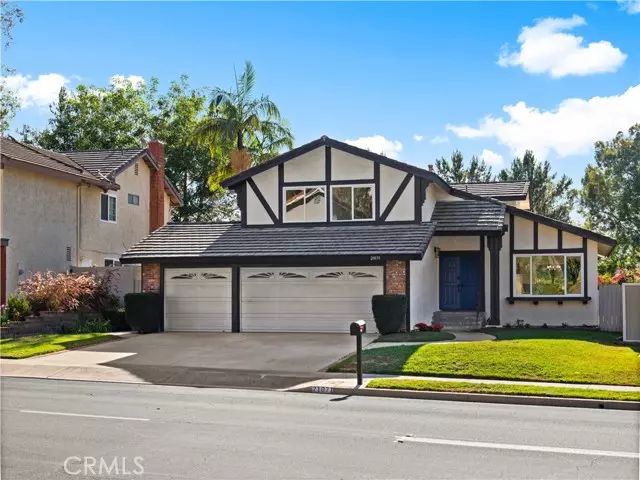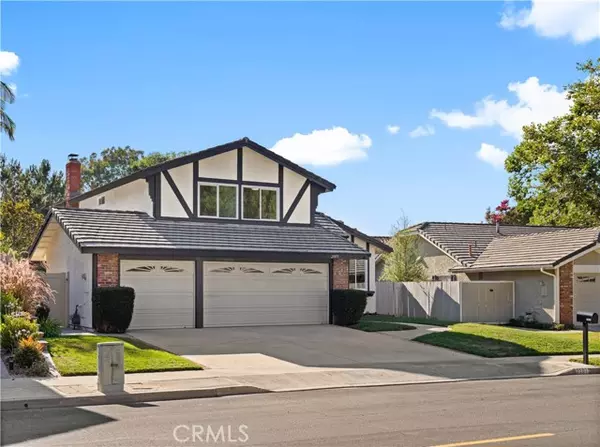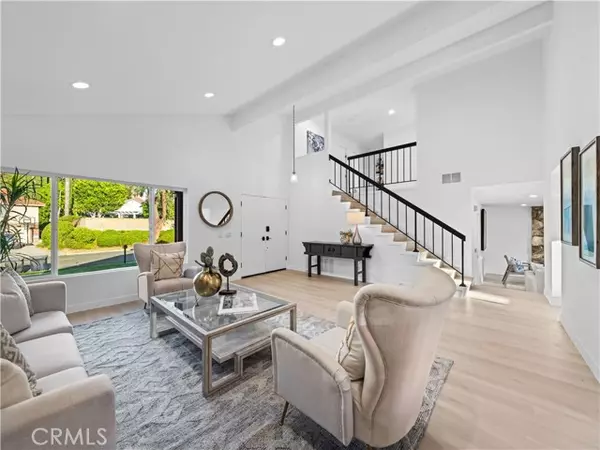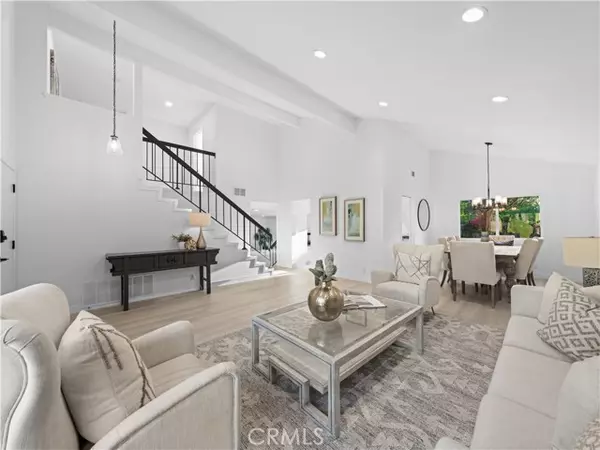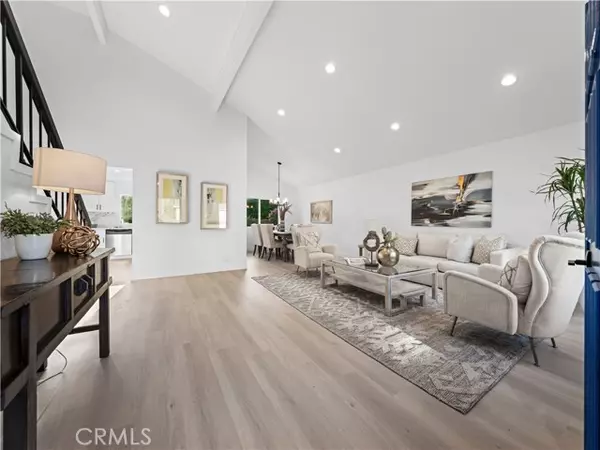$1,502,000
$1,558,000
3.6%For more information regarding the value of a property, please contact us for a free consultation.
4 Beds
3 Baths
2,050 SqFt
SOLD DATE : 09/16/2024
Key Details
Sold Price $1,502,000
Property Type Single Family Home
Listing Status Sold
Purchase Type For Sale
Square Footage 2,050 sqft
Price per Sqft $732
Subdivision Serrano Park Ii
MLS Listing ID OC-24158180
Sold Date 09/16/24
Style Tudor
Bedrooms 4
Full Baths 3
HOA Fees $130/mo
Year Built 1978
Lot Size 6,900 Sqft
Property Description
Welcome to this beautifully renovated home in the desirable Serrano Park community of Lake Forest. This stunning residence offers 4 bedrooms, 3 bathrooms, and a spacious 3-car garage, set on a generous 6,900 sqft lot. The home has been completely updated with new vinyl flooring, fresh interior and exterior paint, and dual-paned vinyl windows that enhance both energy efficiency and natural light. Step inside to a welcoming entry that leads to a large living room with vaulted ceilings, flowing seamlessly into a dining area and a newly designed kitchen. The kitchen features sleek quartz countertops, brand-new cabinets, a modern sink, and contemporary appliances, including a stylish gas stove top. It opens into a cozy family room with stone fireplace and elegant glass sliding doors lead to a beautifully landscaped backyard--perfect for relaxation and entertaining. The master suite is a luxurious retreat with a remodeled en-suite bathroom that includes dual vanities with quartz countertops and a walk-in closet with a chic barn door. Additional upgrades include recessed lighting throughout and a convenient downstairs bedroom and bath, ideal for guests or a private home office. This home has been cherished, with the previous owner lived for over 30 years and passed away peacefully in the home at age 94. Located in the charming Serrano Park community, residents enjoy scenic tree-lined streets, walking trails, two pools, four tennis courts, a tot lot, and a clubhouse with a BBQ area. This move-in-ready home offers modern style and convenience in a vibrant community. Don't miss the chance to make it yours!
Location
State CA
County Orange
Interior
Interior Features Cathedral Ceiling(s), Open Floorplan, Pantry, Recessed Lighting, Quartz Counters, Remodeled Kitchen, Self-Closing Cabinet Doors, Self-Closing Drawers
Heating Central
Cooling Central Air
Flooring Vinyl, Tile
Fireplaces Type Family Room, Gas
Laundry Inside
Exterior
Parking Features Concrete, Direct Garage Access, Driveway
Garage Spaces 3.0
Pool Association
Community Features Biking, Curbs, Hiking, Park, Sidewalks, Street Lights, Suburban
View Y/N Yes
View Trees/Woods
Building
Lot Description Sprinklers, Front Yard, Lawn, Lot 6500-9999, Rectangular Lot, Sprinkler System, Back Yard
Sewer Public Sewer
Read Less Info
Want to know what your home might be worth? Contact us for a FREE valuation!

Our team is ready to help you sell your home for the highest possible price ASAP
GET MORE INFORMATION
Partner | Lic# DRE 01724424

