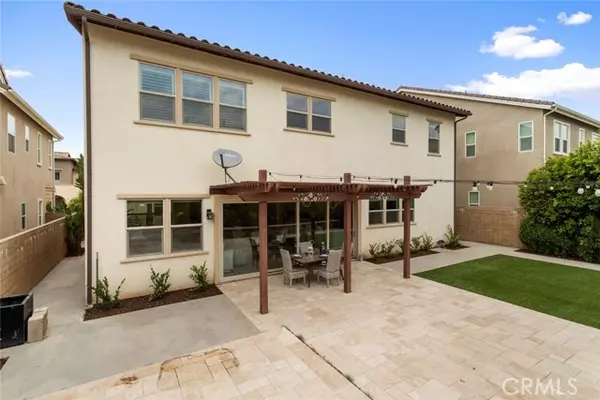$3,400,000
$3,588,888
5.3%For more information regarding the value of a property, please contact us for a free consultation.
5 Beds
6 Baths
3,973 SqFt
SOLD DATE : 09/19/2024
Key Details
Sold Price $3,400,000
Property Type Single Family Home
Listing Status Sold
Purchase Type For Sale
Square Footage 3,973 sqft
Price per Sqft $855
Subdivision Sagewood
MLS Listing ID OC-24143124
Sold Date 09/19/24
Bedrooms 5
Full Baths 5
Half Baths 1
HOA Fees $235/mo
Year Built 2018
Lot Size 6,162 Sqft
Property Description
Come to Irvine and live in a lavish style! This spacious single family residence is Lennar's Capella Residence Model 2 at Cadence Park, the most sought for grand-size (5 bedrooms) collection of luxury single family homes. They feature open-concept living areas, expansive kitchen islands, bonus rooms and loft, walk in pantry, and outdoor living space that each and everyone enjoys in your family . - 3,973 Square foot of the living spaces - 5 Bedrooms - 5.5 Bathrooms - 6,126 square foot of lot - 3 cars garage with Epoxy flooring - Huge Backyard with the state of the art landscaping and plants - Access to all 6 Great Park community pools and club houses - Walking to the Great Park trails and Sports Field that features tennis, soccer, basketball, baseball, beach volley ball, Water park and you may take a free ride to the world's largest Helium Balloon in the Great Park. - Endless activities year round for Concert, Movies, music, Book shows, Farmers's Market and more! - Minutes away to Irvine Spectrum, South Coast Plaza, Fashion Island and to the Pacific Ocean & the world famous So-Cal beaches.
Location
State CA
County Orange
Interior
Interior Features High Ceilings, Open Floorplan, Pantry, Recessed Lighting, Unfurnished, Wired for Data, Kitchen Island, Kitchen Open to Family Room, Quartz Counters, Walk-In Pantry
Heating ENERGY STAR Qualified Equipment, Forced Air
Cooling Central Air, Dual, Electric, ENERGY STAR Qualified Equipment, Zoned
Flooring Wood
Fireplaces Type None
Laundry Dryer Included, Individual Room, Upper Level, Washer Included
Exterior
Garage Spaces 3.0
Pool Community, Heated, In Ground
Community Features Biking, Curbs, Dog Park, Hiking, Park, Sidewalks, Storm Drains, Street Lights, Suburban
Utilities Available Sewer Connected, Water Connected, Cable Available, Electricity Connected, Natural Gas Connected
View Y/N Yes
Building
Lot Description Sprinklers, Garden, Landscaped, Level with Street, Park Nearby, Sprinkler System, Sprinklers Drip System, Sprinklers In Front, Sprinklers In Rear, Sprinklers On Side, Sprinklers Timer, 6-10 Units/Acre, Back Yard
Sewer Public Sewer
Read Less Info
Want to know what your home might be worth? Contact us for a FREE valuation!

Our team is ready to help you sell your home for the highest possible price ASAP
GET MORE INFORMATION

Partner | Lic# DRE 01724424






