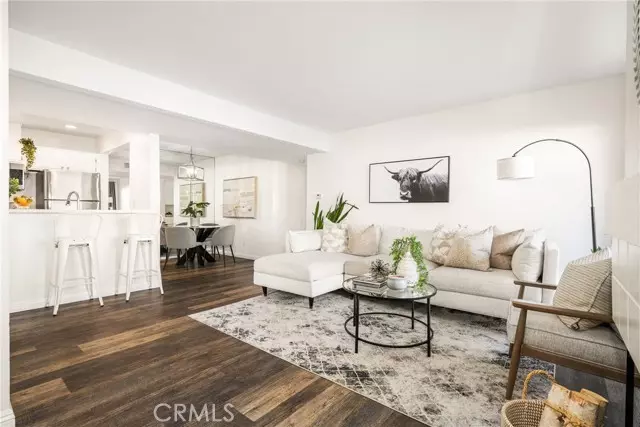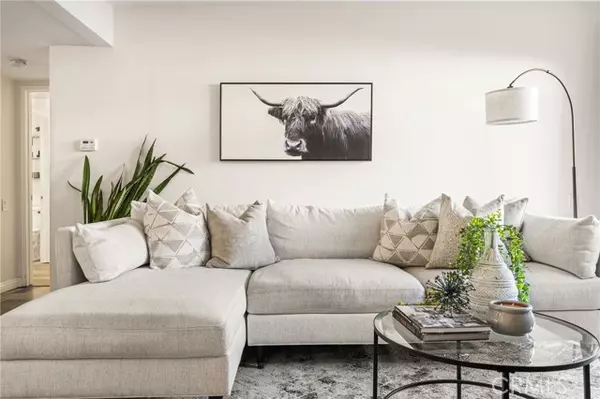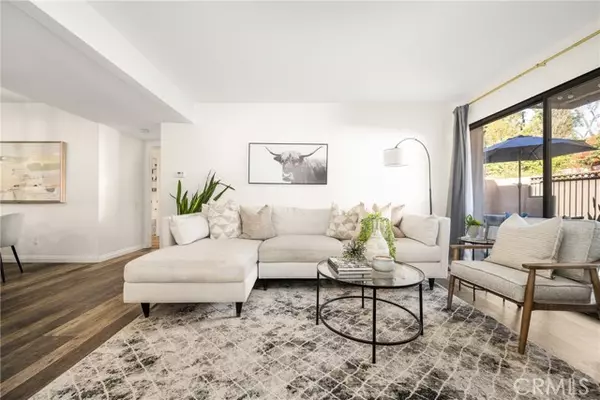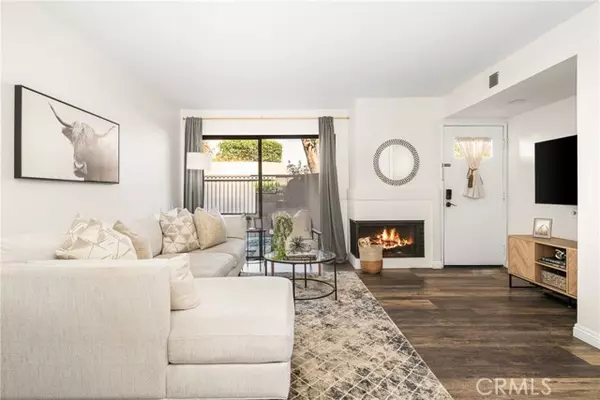$508,000
$500,000
1.6%For more information regarding the value of a property, please contact us for a free consultation.
1 Bed
1 Bath
733 SqFt
SOLD DATE : 11/15/2024
Key Details
Sold Price $508,000
Property Type Single Family Home
Listing Status Sold
Purchase Type For Sale
Square Footage 733 sqft
Price per Sqft $693
Subdivision Le Parc
MLS Listing ID OC-24200429
Sold Date 11/15/24
Style Contemporary
Bedrooms 1
Full Baths 1
HOA Fees $436/mo
Year Built 1983
Property Description
Elevate Your Everyday--Welcome to Le Parc Living! Step into a life of elegance and comfort with this gorgeously updated, single-level condo in the exclusive Le Parc complex! Imagine waking up to streams of natural light pouring in through double-paned sliding doors, effortlessly blending your cozy living room, complete with a charming fireplace, into a stunning private patio oasis. This is your go-to spot for morning coffee, casual dining, or vibrant entertaining under the stars! The kitchen is a dream for food lovers, with sleek quartz countertops and stainless steel appliances that make meal prep a breeze. The chic mirrored wall in the dining area adds a touch of modern flair--ideal for those intimate dinners or celebratory gatherings. Your spacious bedroom suite is a serene escape, offering a spa-like bathroom --perfect for unwinding after a long day. The walk-in closet is practically a boutique in itself, ready to house all your favorite finds. With in-unit laundry, laminate flooring, and peace-of-mind upgrades like PEX plumbing, this home is designed for effortless, stylish living. Resort-Style Amenities Await! The lushly landscaped grounds offer three sparkling pools and multiple spas, creating your very own tropical hideaway just steps from your door. With schools nearby, easy freeway access, and all your favorite shopping and dining destinations within minutes, this is the ideal place to call home. Don't just dream about it--experience it! Schedule your private tour today and start living the life you've always imagined!
Location
State CA
County Orange
Interior
Interior Features Open Floorplan, Recessed Lighting, Quartz Counters, Remodeled Kitchen
Heating Central
Cooling Central Air
Flooring Laminate
Fireplaces Type Living Room
Laundry Dryer Included, Electric Dryer Hookup, In Closet, Washer Included
Exterior
Garage Spaces 1.0
Pool Association, Heated
Community Features Street Lights, Suburban
View Y/N No
View None
Building
Lot Description Park Nearby
Sewer Public Sewer
Schools
Elementary Schools La Madera
Middle Schools Serrano
High Schools El Toro
Read Less Info
Want to know what your home might be worth? Contact us for a FREE valuation!

Our team is ready to help you sell your home for the highest possible price ASAP
GET MORE INFORMATION
Partner | Lic# DRE 01724424






