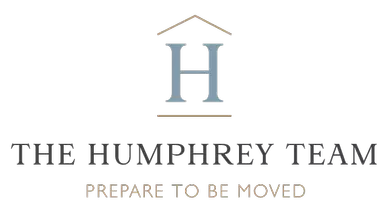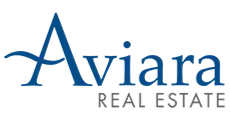$674,990
$674,990
For more information regarding the value of a property, please contact us for a free consultation.
3 Beds
3 Baths
2,446 SqFt
SOLD DATE : 12/03/2024
Key Details
Sold Price $674,990
Property Type Single Family Home
Sub Type Single Family Residence
Listing Status Sold
Purchase Type For Sale
Square Footage 2,446 sqft
Price per Sqft $275
Subdivision Piazza Serena
MLS Listing ID EV-24055731
Sold Date 12/03/24
Bedrooms 3
Full Baths 2
Half Baths 1
HOA Fees $172/mo
Year Built 2024
Lot Size 0.280 Acres
Property Sub-Type Single Family Residence
Property Description
Discover this charming Pendleton home, ready for quick move-in! Included features: a covered front porch; a spacious dining room with sliding glass patio doors; a gourmet kitchen showcasing white cabinets, quartz countertops, a generous center island and a walk-in pantry; a well-appointed great room; a convenient powder room; a luxurious primary suite boasting additional windows, a walk-in closet with laundry room access and a deluxe bath with double sinks; two secondary bedrooms with walk-in closets and a shared bath; a central laundry with sink pre-plumbing; and a tranquil covered patio. This home also offers wood laminate flooring and 8' interior doors throughout. Tour today!
Location
State CA
County Riverside
Area 313 -La Quinta South Of Hwy 111
Interior
Interior Features Block Walls, Granite Counters, Open Floorplan, Pantry, Recessed Lighting, Wired for Data, Kitchen Island, Kitchen Open to Family Room, Quartz Counters, Self-Closing Cabinet Doors, Self-Closing Drawers, Walk-In Pantry
Heating Central, High Efficiency
Cooling Central Air, High Efficiency
Fireplaces Type None
Laundry Gas Dryer Hookup, Individual Room, Inside, Washer Hookup
Exterior
Garage Spaces 3.0
Pool None
Community Features Curbs, Storm Drains
View Y/N Yes
View Desert, Mountain(s)
Building
Lot Description Sprinklers, Desert Back, Desert Front, Front Yard, Landscaped, Level, Level with Street, Lot 10000-19999 Sqft, Sprinklers Drip System, Sprinklers Timer, Back Yard
Sewer Other, Public Sewer
Read Less Info
Want to know what your home might be worth? Contact us for a FREE valuation!

Our team is ready to help you sell your home for the highest possible price ASAP
GET MORE INFORMATION
REALTOR®/ Shareholder | Lic# DRE 01724424






