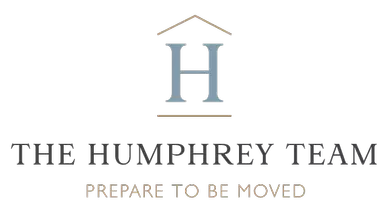$559,900
$559,900
For more information regarding the value of a property, please contact us for a free consultation.
3 Beds
2 Baths
1,564 SqFt
SOLD DATE : 01/24/2025
Key Details
Sold Price $559,900
Property Type Single Family Home
Sub Type Single Family Residence
Listing Status Sold
Purchase Type For Sale
Square Footage 1,564 sqft
Price per Sqft $357
MLS Listing ID OC-24249499
Sold Date 01/24/25
Style Ranch
Bedrooms 3
Full Baths 2
Year Built 2004
Lot Size 7,841 Sqft
Property Sub-Type Single Family Residence
Property Description
Welcome to this beautifully renovated 3-bedroom, 2-bathroom single story family home on a desirable cul-de-sac street. Walk into a gorgeous entry with a natural wood shiplap accent wall which leads to the spacious great room with vaulted ceilings. The living room, featuring a gas fireplace and large picture windows with views of the backyard and surrounding hills. The updated kitchen boasts quartz countertops, soft-close shaker cabinets, a large center island and new stainless steel appliances. The primary suite includes vaulted ceilings, a barn door entry, a dual-sink quartz bathroom, a separate tub and shower, and a walk-in closet. The large backyard features a patio with with plenty of room to play and entertain and views of the nearby hills. This home is move-in ready, offering comfort, style, and convenience for modern family living. Located conveniently close to area parks, recreation, schools, shopping and so much more!
Location
State CA
County Riverside
Interior
Interior Features Built-In Features, Cathedral Ceiling(s), Recessed Lighting, Storage, Kitchen Island, Quartz Counters, Self-Closing Cabinet Doors, Self-Closing Drawers
Heating Central, Forced Air
Cooling Central Air
Flooring Laminate
Fireplaces Type Living Room
Laundry Individual Room, Inside
Exterior
Parking Features Driveway
Garage Spaces 3.0
Pool None
Community Features Curbs, Sidewalks, Street Lights
View Y/N Yes
View Hills
Building
Lot Description Cul-De-Sac, Lot 6500-9999
Sewer Public Sewer
Read Less Info
Want to know what your home might be worth? Contact us for a FREE valuation!

Our team is ready to help you sell your home for the highest possible price ASAP
GET MORE INFORMATION
REALTOR®/ Shareholder | Lic# DRE 01724424







