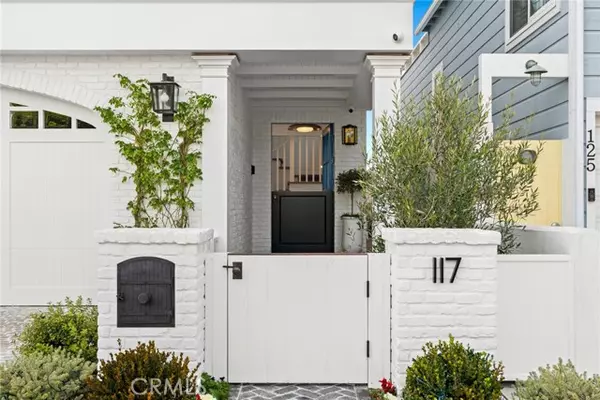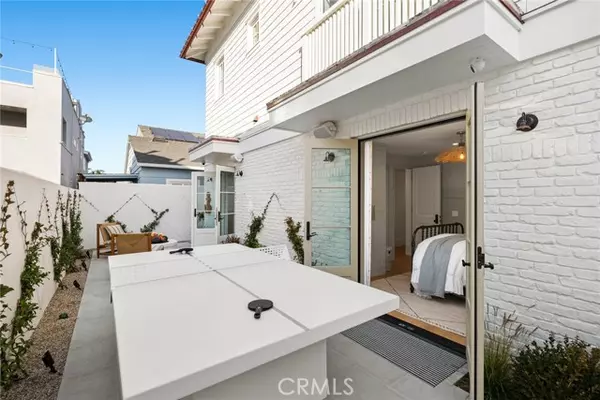$7,495,000
$7,495,000
For more information regarding the value of a property, please contact us for a free consultation.
4 Beds
5 Baths
2,488 SqFt
SOLD DATE : 02/18/2025
Key Details
Sold Price $7,495,000
Property Type Single Family Home
Listing Status Sold
Purchase Type For Sale
Square Footage 2,488 sqft
Price per Sqft $3,012
Subdivision Balboa Peninsula Point
MLS Listing ID NP-25008880
Sold Date 02/18/25
Bedrooms 4
Full Baths 1
Three Quarter Bath 4
Year Built 2024
Lot Size 2,625 Sqft
Property Description
Nestled in the prestigious Balboa Peninsula Point, this newly constructed coastal masterpiece offers luxury and thoughtful design across three spectacular levels, enhanced with premium finishes and modern conveniences. The first level features an elevator to all three floors, a two-car garage, a laundry room, and a serene patio equipped with a fire pit, ping pong table, and outdoor shower. Additionally you can find a charming built-in bunk room with an en suite bath and two guest bedrooms, each with full bathrooms and private backyard access. The second floor is an entertainer's dream, showcasing a Calcutta marble and white oak island, SubZero appliances, a built-in Miele coffee machine, and a stunning limestone walk-in pantry. The living room, complete with a fireplace, flows seamlessly through pocket doors to a spacious deck, offering built-in heaters, a BBQ, and views of the ocean. The luxurious primary suite boasts a private deck and a spa-inspired bathroom with a steam shower, his-and-hers vanities, a standalone tub, and a water closet. Crowned by an extraordinary rooftop retreat, the third floor features a full bathroom, a jacuzzi, and a living area with heaters and a cozy fireplace. A firepit, dining area, and unparalleled panoramic views of the ocean, Catalina Island, and the sparkling city lights at night create a rooftop experience like no other. Every detail is elevated with exquisite materials, including Rocky Mountain Hardware, Concept Studios tile, Urban Electric lighting, Waterworks fixtures, and a Control4 sound system, ensuring an unmatched blend of luxury, sophistication, and coastal living.
Location
State CA
County Orange
Interior
Interior Features Balcony, Dumbwaiter, Elevator, Living Room Deck Attached, Open Floorplan, Pantry, Kitchen Island, Kitchen Open to Family Room, Walk-In Pantry
Cooling Central Air
Flooring Wood
Fireplaces Type Bonus Room, Fire Pit, Living Room, Outside, Patio
Laundry Individual Room
Exterior
Exterior Feature Barbeque Private
Parking Features Built-In Storage, Direct Garage Access
Garage Spaces 2.0
Pool None
Community Features Biking, Curbs, Dog Park, Sidewalks, Storm Drains
Utilities Available None
View Y/N Yes
View Bay, Catalina, City Lights, Ocean
Building
Lot Description Park Nearby
Sewer Public Sewer
Schools
Elementary Schools Newport
Middle Schools Ensign
High Schools Newport Harbor
Read Less Info
Want to know what your home might be worth? Contact us for a FREE valuation!

Our team is ready to help you sell your home for the highest possible price ASAP
GET MORE INFORMATION
Partner | Lic# DRE 01724424






