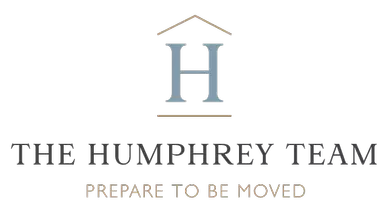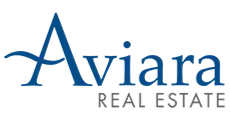$740,000
$695,000
6.5%For more information regarding the value of a property, please contact us for a free consultation.
3 Beds
2 Baths
1,303 SqFt
SOLD DATE : 04/16/2025
Key Details
Sold Price $740,000
Property Type Single Family Home
Sub Type Single Family Residence
Listing Status Sold
Purchase Type For Sale
Square Footage 1,303 sqft
Price per Sqft $567
Subdivision Hillcrest Terrace-570
MLS Listing ID 01-41090661
Sold Date 04/16/25
Style Ranch
Bedrooms 3
Full Baths 2
Year Built 1952
Lot Size 10,100 Sqft
Property Sub-Type Single Family Residence
Property Description
Designer Home in a Prime Commute Location! New Roof. New HVAC. New Sewer Lateral. New Windows. New LOOK! Thoughtfully designed with tasteful finishes throughout, this home offers both a separate family room and living room. The family room features a cozy fireplace, while the living room boasts a built-in beverage bar--perfect for entertaining! The stunning chef's kitchen showcases quartz countertops, a custom backsplash, pantry, and stainless steel appliances, including a gas range, dishwasher, microwave, and refrigerator. The spacious primary suite includes two closets, sliding doors leading to the backyard deck, and also includes a beautifully updated ensuite with a walk-in shower and custom tile. BONUS: Large attic space (possible potential loft) and Large space under house for potential storage. Step outside and be greeted by a spacious backyard deck, perfect for relaxing, entertaining, or simply soaking up the fresh air. Beyond the fence, the property extends further, offering added privacy and potential for customization. A must-see home in a fantastic location--don't miss this opportunity!
Location
State CA
County Contra Costa
Interior
Interior Features Butler's Pantry, Remodeled Kitchen, Stone Counters
Heating Forced Air
Cooling Central Air
Flooring Laminate
Fireplaces Type Wood Burning, Living Room
Exterior
Garage Spaces 1.0
Pool None
Building
Lot Description Front Yard, Garden, Sloped Down, Back Yard
Sewer Public Sewer
Read Less Info
Want to know what your home might be worth? Contact us for a FREE valuation!

Our team is ready to help you sell your home for the highest possible price ASAP
GET MORE INFORMATION
REALTOR®/ Shareholder | Lic# DRE 01724424







