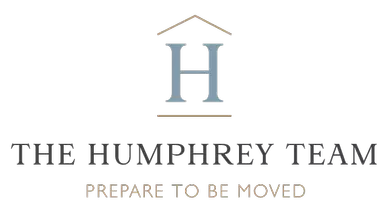$426,800
$433,800
1.6%For more information regarding the value of a property, please contact us for a free consultation.
2 Beds
2 Baths
1,687 SqFt
SOLD DATE : 04/17/2025
Key Details
Sold Price $426,800
Property Type Single Family Home
Sub Type Single Family Residence
Listing Status Sold
Purchase Type For Sale
Square Footage 1,687 sqft
Price per Sqft $252
Subdivision Solera
MLS Listing ID CV-25031997
Sold Date 04/17/25
Bedrooms 2
Full Baths 2
HOA Fees $291/mo
Year Built 2006
Lot Size 5,663 Sqft
Property Sub-Type Single Family Residence
Property Description
Welcome to this stunning Trillion (Solera) Floorplan, designed for comfort, elegance, and easy living in a vibrant 55+ community! Perched on an elevated corner lot, this home offers breathtaking mountain views and a sense of tranquility that is truly unmatched. Enjoy the benefits of low-maintenance landscaping, allowing you to spend more time embracing the serene surroundings instead of tending to yard work. The private backyard provides the perfect retreat--ideal for peaceful mornings, afternoon gatherings, or simply unwinding in your own outdoor oasis. Inside, this well-appointed home features two spacious bedrooms plus a versatile den conversion, which can easily serve as a third bedroom with a walk-in closet. Whether you need a guest space, home office, or hobby room, the possibilities are endless! Located in the highly sought-after Solera 55+ community, residents enjoy fantastic amenities, social activities, and the convenience of nearby shopping, dining, and recreation. Don't miss out on this incredible opportunity to experience the best of active adult living!
Location
State CA
County Riverside
Area 263 - Banning/Beaumont/Cherry Valley
Interior
Interior Features Open Floorplan, Pantry, Walk-In Pantry
Heating Central
Cooling Central Air
Flooring Carpet, Tile
Fireplaces Type Family Room
Laundry Dryer Included, Individual Room, Inside, Washer Included
Exterior
Parking Features Driveway
Garage Spaces 2.0
Pool Association, Community
Community Features Curbs, Sidewalks
View Y/N Yes
View Mountain(s)
Building
Lot Description Sprinklers, Corner Lot, Front Yard, Lot Over 40000 Sqft, Sprinkler System, Back Yard
Sewer Public Sewer
Read Less Info
Want to know what your home might be worth? Contact us for a FREE valuation!

Our team is ready to help you sell your home for the highest possible price ASAP
GET MORE INFORMATION
REALTOR®/ Shareholder | Lic# DRE 01724424







